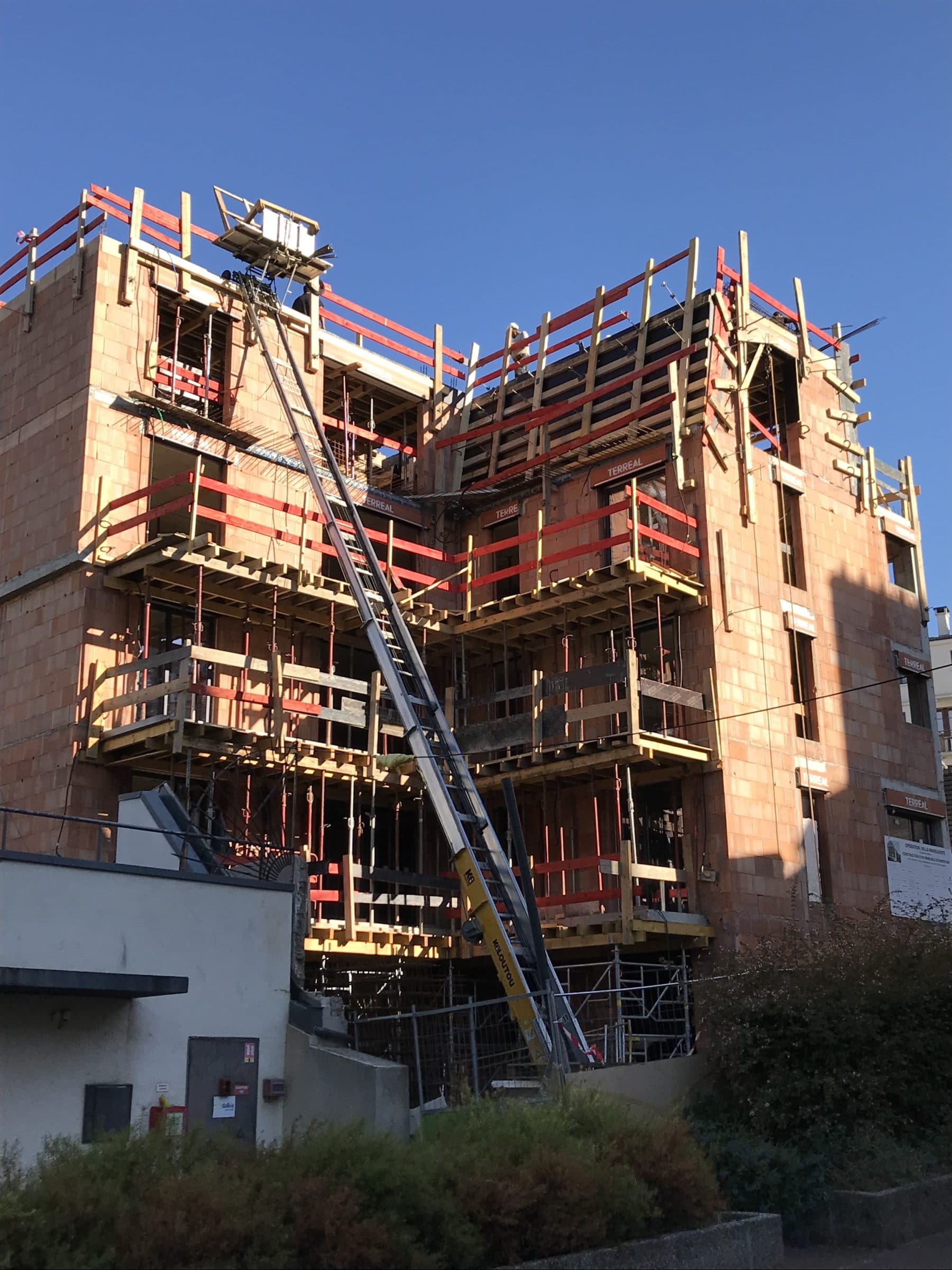Housing project under construction in Issy-les-Moulineaux: one more floor to go
The project is located Villa Marguerite in Issy-les-Moulineaux. The property is located at the corner of Villa Marguerite and the access road to the kindergarten.
Given the location of the land in relation to the environment, the building was established on the edge of street and lane and back lean against the back wall of the neighbor's adjoining wall. It thus forms an L. This allows to occupy the blind wall and to orient the majority of the openings and balconies of the main rooms towards the garden of the property and the square, offering green views.
The facade on the main street and on the entrance to the park, consisting of a vertical element corresponding to the stairwell, is treated with Lichen colored plaster. Then an element covered with Terreal terracotta cladding. This material will harmonize with the surrounding brick buildings and will be in keeping with the contemporary appearance of the building. This terracotta element will be animated by 2 large openings whose surrounds will be marked by lacquered aluminum frames.
The garden facades are enlivened by long balconies with opaque metal railing and large openings. They are coated with Lichen color too.
Then the last two levels are separated from the rest of the facades by a cornice and terraces or balconies. Dressed in zinc pre-patinated gray mouse, they are constituted of the 4th floor hosting a terrace on street and of the 5th floor taking only half of the surface and including a large accessible terrace. The upper part (R + 4 and R + 5) will be made of gray mouse pre-patinated zinc to be in continuity with the rest of the facades.

